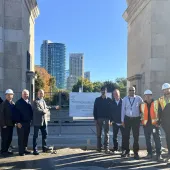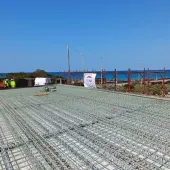Concrete panels shape Seoul’s first photography museum
A new cultural landmark in Seoul, the Photography Seoul Museum of Art (Photo SeMA), has opened its doors – and its concrete-driven architecture is already drawing attention from around the world.
Designed by Austrian practice Jadric Architektur in collaboration with Korean studio 1990uao, the museum features a distinctive twisted silhouette, created using a rhythmic layering of angled precast concrete panels. These form both the structure and sculptural identity of the building, which was inspired by the iris of a camera lens.
Located near the Han River, Photo SeMA is South Korea’s first museum dedicated solely to photography. At 7,048 square metres, it includes multiple gallery spaces, educational studios, a photography archive, and a darkroom – all housed within a geometrically dynamic concrete volume.
At street level, a sweeping concrete-clad canopy shelters the glazed entrance and creates a stepped public plaza. The lower portions of the building appear to twist and rotate away from the core – a reference to the camera’s aperture – while the upper sections realign to form a clean-edged cube. This shifting form, layered with dark grey horizontal concrete panels, reacts to light throughout the day, deliberately mimicking the tonal shifts of photographic images.
The facade’s concrete elements were fabricated to exacting tolerances in order to achieve this visual movement. The double-curved steel beams that support the entry ‘curtain’ were added late in construction and represent, in the words of architect Mladen Jadric, “a masterpiece of craftsmanship.”
Inside, the concrete palette continues, with gallery 1 deliberately avoiding the traditional white cube model. Instead, it embraces darkened, monochromatic concrete finishes and sloping walls, referencing the spatial qualities of a photographic darkroom. "We designed this space to allow curators freedom, and to provide a sense of emergence and intimacy for visitors," said Jadric.
Supporting the dramatic form is a carefully engineered structure. With the corners of the ground floor deliberately left floating to mirror the aperture-like twist, the design team used large cruciform concrete beams to transfer loads centrally – a solution that was essential to realising the architectural vision.
Though its neighbour is the bright, spherical Seoul Robot & AI Museum, Photo SeMA's use of concrete forms part of an intentional contrast. The architects describe the pairing as “ebony and ivory”, with one expressed through glass and aluminium, the other grounded in layered, textured concrete.
Photo SeMA is now open to the public with free admission. It offers a programme of exhibitions, darkroom workshops, and education sessions designed to explore the artistic and cultural impact of photography.














